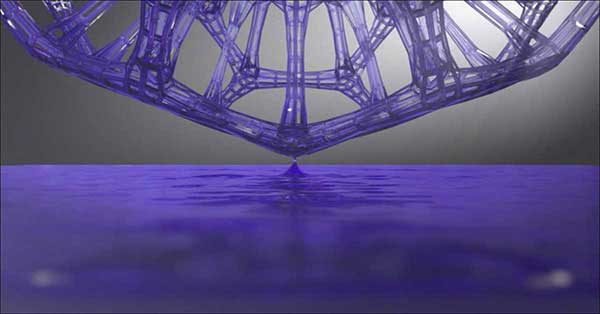In the realm of architecture, urban planning, and property development, visualisation is key. Turning your blueprints and design concepts into tangible architectural models not only aids in understanding complex projects but also fosters collaboration and sparks excitement for your clients.
Enter 3D printing, the groundbreaking technology that’s changing the game for architects, developers, and local government planning teams. At Brainchild 3D Printing, we have the expertise to help you explore how 3D printing can breathe life into your grand visions of small or large developments, from residential buildings to vast urban landscapes.
Embrace the future of design with 3D printing services to bring your architectural models to life. With 3D printing, you can transform your intricate blueprints and complex designs into tangible, highly detailed physical models that not only captivate your clients but also aid in your own design process.
This technology allows you to visualise every aspect of your project with remarkable precision, from structural elements to interior layouts and landscaping. Plus, the rapid turnaround times and cost-effectiveness of 3D printing make it an invaluable tool for architects seeking to streamline your workflow and create stunning, functional models.
Embrace 3D printing and take your architectural designs to new heights and ensure your projects are built exactly as envisioned.
Unleash your architectural creativity
Architects are visionaries, and 3D printing provides them with a powerful tool to communicate their ideas effectively. By transforming digital models into physical, highly detailed replicas in the form of architectural models, architects can present their concepts in a tangible and immersive way. This not only helps in client presentations but also aids in garnering community support and approvals from local authorities.
For residential building projects, 3D printed architectural models allow architects to showcase intricate details, such as facades, interior layouts, and landscaping, helping clients envision the final result with astonishing accuracy.
Architectural models: communicate urban development at a glance
When it comes to major urban developments, 3D printing is a game-changer. Local government planning teams can use this technology to create realistic, three-dimensional scale models of entire cityscapes. These models provide a comprehensive view of how new developments will fit into the existing urban fabric, helping to assess their impact on traffic flow, public spaces, and the environment.
Furthermore, these models can be used to engage with the public, soliciting valuable feedback and ensuring that development plans align with the needs and aspirations of the community. Transparent communication leads to smoother approvals and, ultimately, more successful urban transformations.
Precision and speed
3D printing is synonymous with precision and speed. Architectural models that once took weeks to construct manually can now be produced in a matter of days, thanks to 3D printing technology. This not only accelerates the decision-making process but also reduces costs associated with traditional model-making techniques.
Additionally, the level of detail that 3D printing can achieve is astounding. Small-scale models can feature intricate building designs, streetscapes, and landscaping elements, replicating reality with remarkable fidelity.
Sustainable material choices
For environmentally-conscious architects and developers, 3D printing offers sustainability benefits. This technology generates minimal waste and allows for the use of recyclable materials, contributing to more eco-friendly practices in the construction industry.
Local governments and Council planning teams can also benefit from these sustainability advantages when modeling large urban developments, aligning with their goals for responsible urban planning.
3D printing can revolutionise the way architects, developers, and local government planning teams bring their visions to life. The ability to create highly realistic and detailed models of small or large developments, including residential buildings and urban landscapes, has streamlined the planning and approval processes while enhancing communication and public engagement.
Brainchild 3D Printing is proud to be at the forefront of this technological revolution, supporting the creative minds shaping our cities and communities.
If you’re an architect, developer, or part of a planning team, consider harnessing the power of 3D printing to turn your vision into a tangible reality with an impressive architectural model.
Together, we can build a more innovative, sustainable, and visually stunning future for our built environment. Contact us today to find out more.



